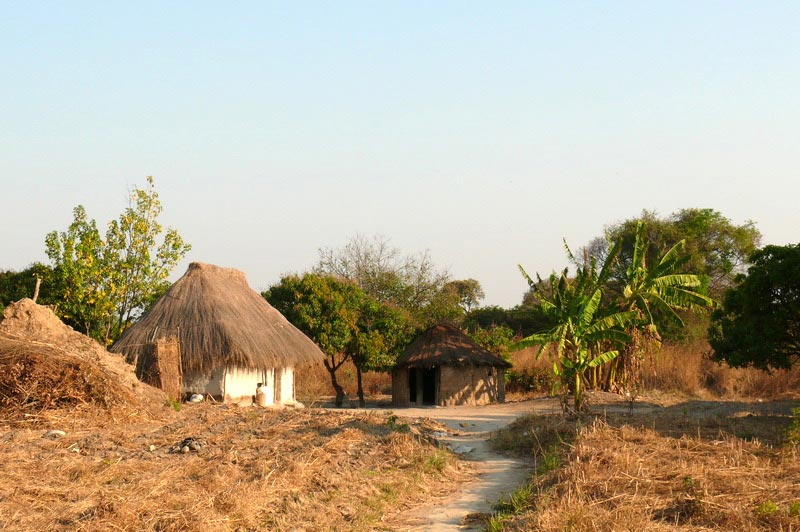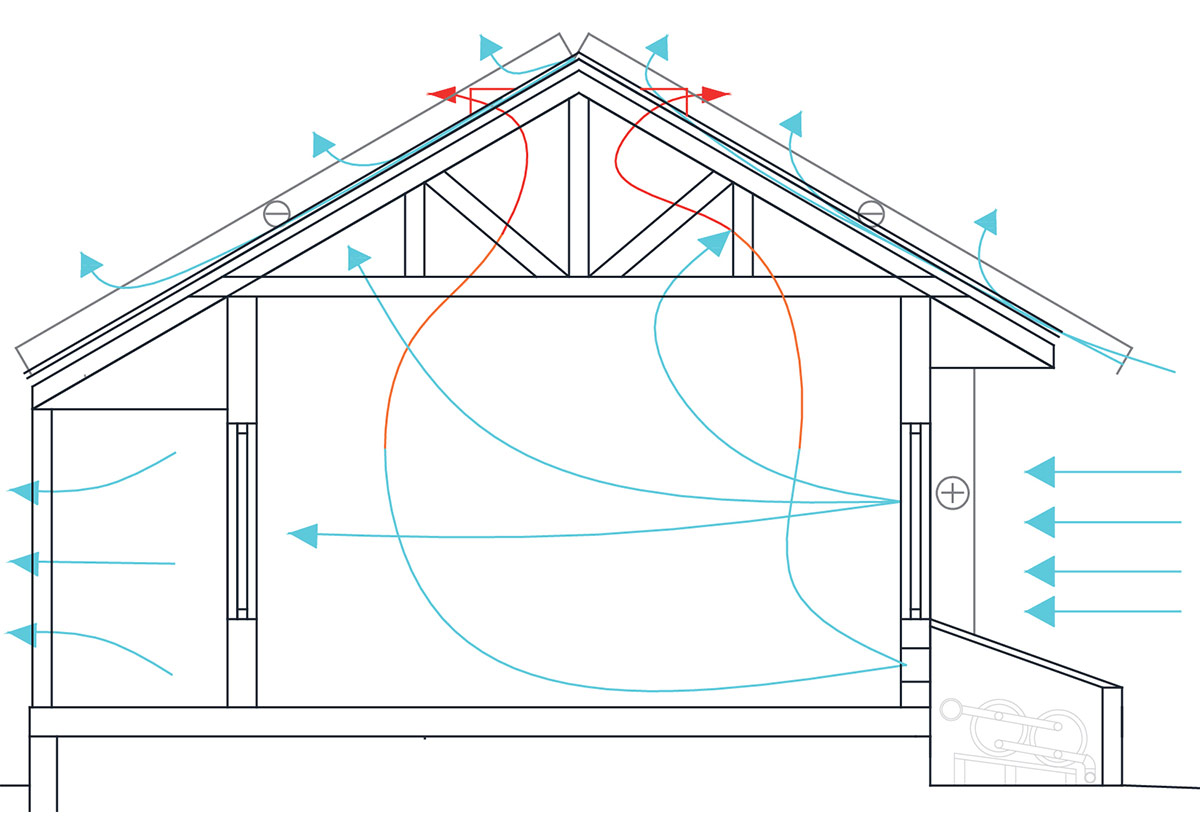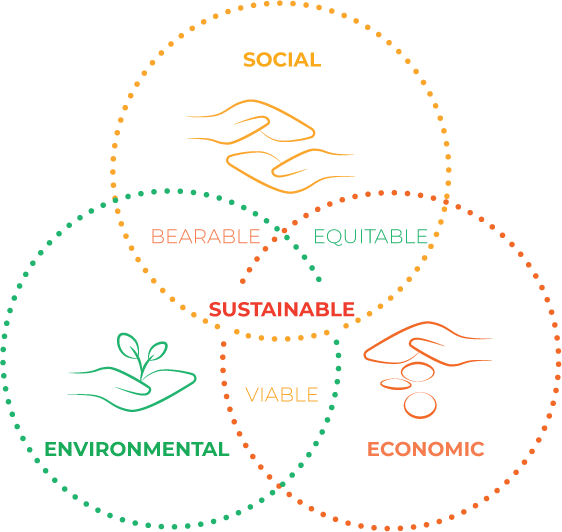We are designing the first educational building, which will
include a laboratory and a classroom.
The classroom is designed for 40 students and a lecturer.
In the lab, there will be a
beekeeping workshop, used during the season to process honey and wax from
beekeepers in the broader area, and also to educate about beekeeping. We aim to
provide beekeepers with quality technology to separate wax from honey, which is
currently not possible in Kashitu. The local community will use the funds from
honey processing to finance the construction of campus buildings.
In Zambia, classrooms often serve multiple purposes.
Therefore, the lab will also function as a classroom for regular teaching
throughout the year.
To facilitate a good indoor environment in the classrooms,
it is necessary to establish a backup electricity source. Those who have been
following us know that we have been impacted by electricity outages nearly
every day, which has interrupted our work. This is the reason we are working on
a project for a photovoltaic power plant with a battery storage system,
using the roofs of already built structures and the new planned classroom.
While this won't be enough to power large machines, it will
allow us to use lighter tools during outages. This is crucial since we are only
in Kashitu for a few months of the year.
In the summer of 2024, we opened a sewing and carpentry
workshops. Throughout the year, the local teams have been actively working
and improving their skills. Their products are being sold at the local markets,
and you can also find them at various beneficiary sale events in Czechia or on
our e-shop. In the summer of 2025, we are planning to further broaden the
skillset of the workshop teams and deepen their collaboration. The sewing workshop will be preparing the
beekeeping suits to be used by the beekeepers in the new lab.


























































