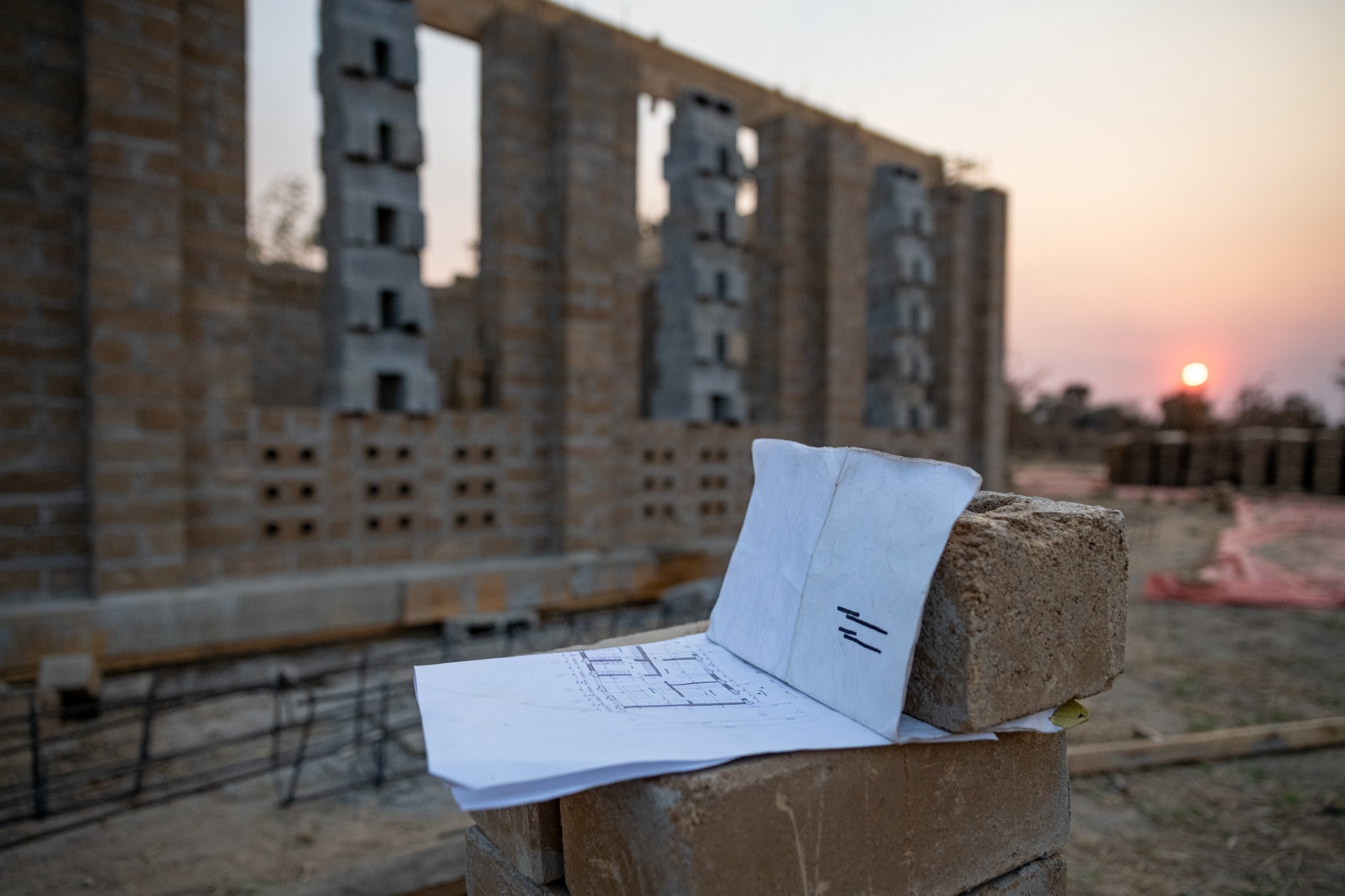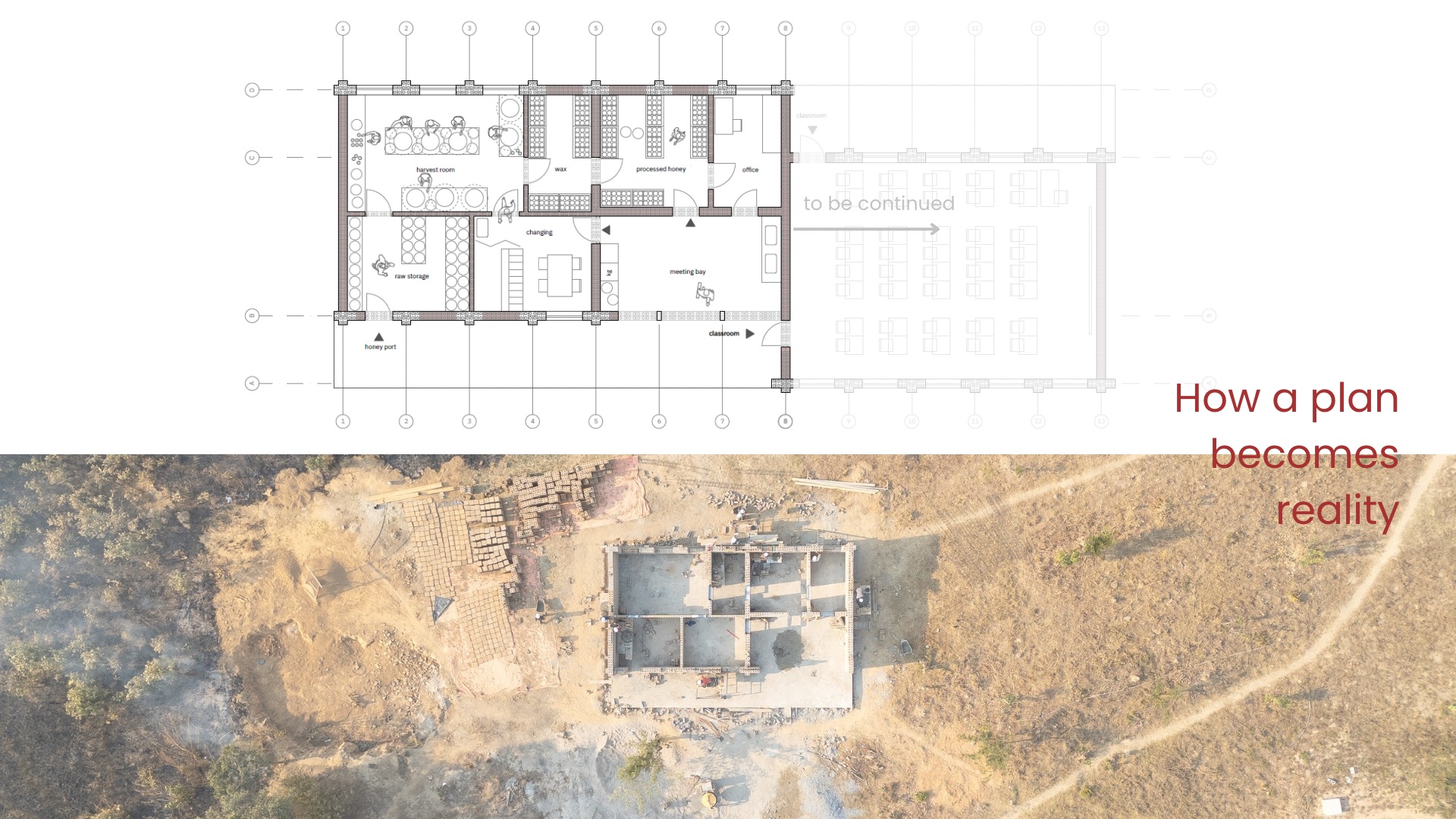Technical Corner: Introduction to the Technical Design of the Beekeeping Laboratory
The construction of the Kashitu Secondary School campus continues with the realization of its third building. In cooperation with the local non-profit organization New Renato Community Society, we are now focusing on the first facility designed directly for educational purposes – a beekeeping laboratory. This step represents a fundamental shift in the concept of the entire campus, as it connects construction and technical solutions with educational content and the developmental needs of the region.

Structural Concept
The core principle of the design remains the use of locally available materials and traditional building techniques, complemented with targeted innovations based on annual evaluations of previous phases. The structural system is based on load-bearing exterior and interior walls made of mudbricks, which, thanks to their thermal mass, contribute to the interior's thermal stability. The roof structure builds on local carpentry traditions while optimizing slope and overhang.
A distinctive feature is the work with natural ventilation and lighting, based on the principle of basilical lighting. This brings soft daylight into the center of the room while supporting the stack effect within the space. The spatial layout and proportions of the openings were designed so that the building does not require mechanical ventilation, while still ensuring sufficient daylight for laboratory activities.
Goals for This Year's Construction
The construction of the beekeeping laboratory provides an opportunity to further develop and test the campus's conceptual ideas. For this phase, we have defined several key goals:
- The first specialized educational building – to test how structural and spatial principles perform under specific requirements for use and equipment. The beekeeping cooperative combines several operations that must be both user-friendly and technologically functional.
- Stable indoor environment – to achieve optimal microclimatic conditions through natural architectural concepts of ventilation and acoustic comfort, without dependence on modern technologies.
- Development of local construction capacity – involving local craftsmen and workers, transferring knowledge of technological innovations rooted in local traditions. Each construction season, around 15 apprentices participate and gain building skills by working on the project.
- Spatial flexibility – in its final form, the layout will allow a combination of laboratory activities with teaching, lectures, and practical training.

Construction Details (from foundations to roof)
The beekeeping laboratory construction is an opportunity to further develop and test the conceptual ideas of the campus. The technical update explains the chosen methods step by step:
1. Foundations
Masonry strip foundations – concrete blocks with bottoms, filled with concrete.
Emphasis on protection against damp – raising with a foundation slab (100 mm).
2. Floor structure
Reinforced concrete slab, 100 mm thick, with protective coating allowing the surface to be washable.
3. Load-bearing walls
Masonry – ICEB interlocking mudbricks with cement admixture.
4. Openings
Metal window frames, single glazing, openable – enabling natural ventilation.
Roof overhangs for shading against direct sunlight and protection from rain.
5. Roof structure
Traditional wooden truss and gabled roof structure made from local timber.
Roofing of trapezoidal sheet metal, supplemented with thermal insulation and soffit.
Adequate roof overhangs (40 cm) to protect walls from rain and provide window shading.
6. Additional structures and measures
A covered outdoor veranda for work and handling outside the interior. The sheltered space allows safe handling of honey without the risk of spoilage due to rain, as the process is very sensitive to humidity. The entrance area also reduces the risk of bringing mud or dirt into the interior.
Outdoor lighting forming a "light barrier" for evening work and ensuring safety around the building and campus.
